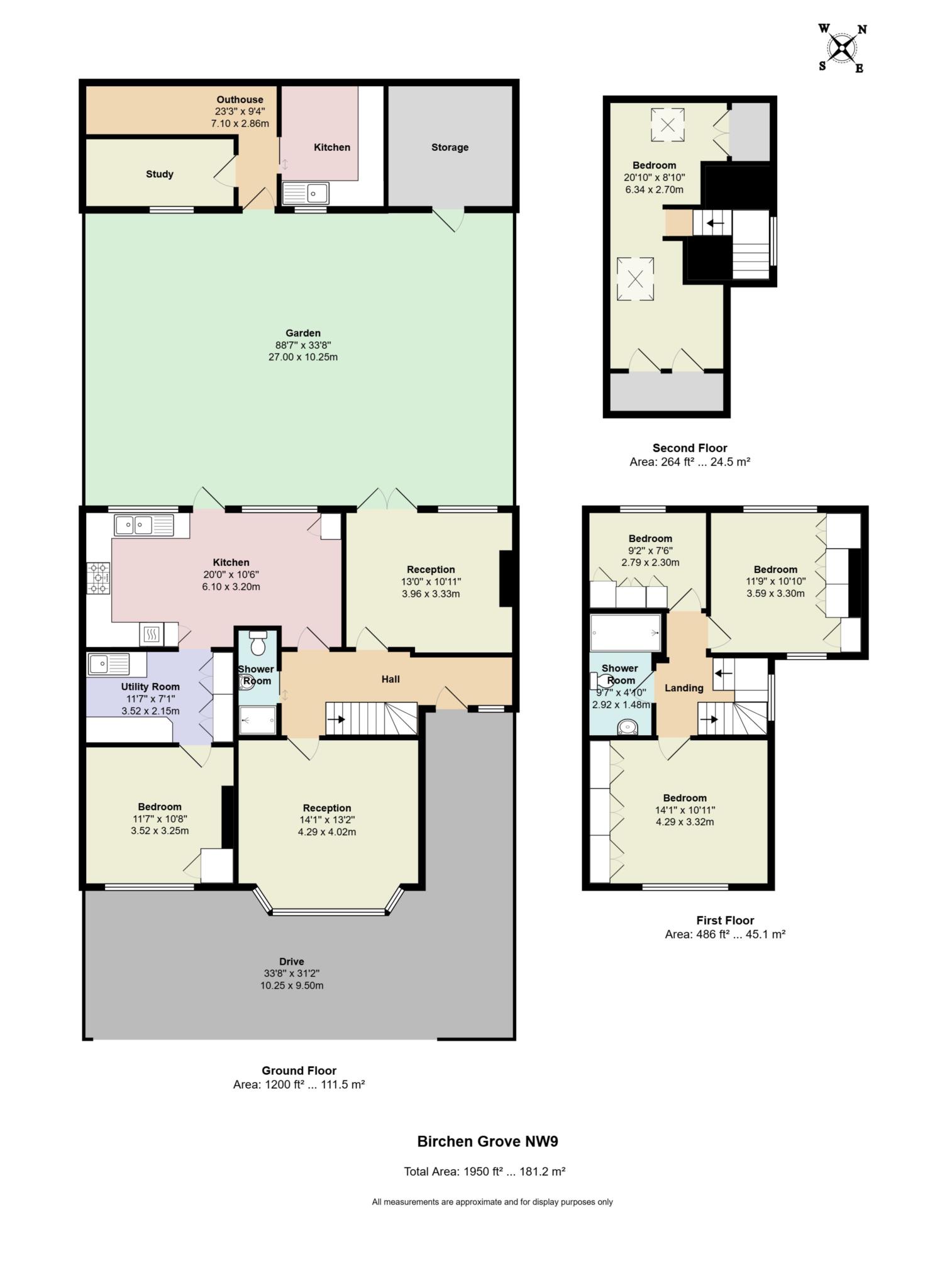- Four Bedroom Semi-detached Family Home
- Two Reception Rooms
- Down Stairs Bedroom
- Two Bathrooms
- A Large Rear Garden
- Fully Fitted Outhouse
- Beautiful Period Features
- Potential To Extend STPP
A Spacious 4/5-Bed Family Home with a Large Garden, Office, Outhouse & Storage| Moments from Welsh Harp Nature Reserve
Orient Estates are delighted to present this bright and spacious 4-bedroom semi-detached family home, set on a quiet, tree-lined street just a stone's throw from the beautiful Welsh Harp Nature Reserve.
Offering a perfect balance of space, comfort, and convenience, this well-maintained home features:
4 Bedrooms (including a versatile loft room)
2 Reception Rooms one with French doors leading to the garden
Large Modern Kitchen & Dining Area
2 Bathrooms one ground floor
Ground Floor Utility, Laundry/Guest Room
Expansive Rear Garden with Patio Ideal for Families & Entertaining
Fully Equipped Garden Outhouse with Office, Kitchen & Storage room
Separate Outbuilding for Gardening Tools & Equipment
Private Driveway for 3 Cars + Landscaped Front Garden and Car Charger
Step outside and you'll feel a world away, with the tranquil nature reserve, sailing club, canoe centre, and charming Birchen Grove Garden Centre, with its own Café and children's role play centre all at the end of the cul-de-sac. Yet, you're only minutes from:
Local Shops including M&S Food
Excellent Public Transport Links
Nearby Gym
Wembley Park home to London Designer Outlet, restaurants, Wembley Stadium, Wembley Arena & Troubadour Theatre
A rare find offering generous space both inside and out perfect for families, professionals, and anyone seeking a work-from-home lifestyle near nature and city life
Council Tax
Brent City Council, Band E
Notice
Please note we have not tested any apparatus, fixtures, fittings, or services. Interested parties must undertake their own investigation into the working order of these items. All measurements are approximate and photographs provided for guidance only.

| Utility |
Supply Type |
| Electric |
Mains Supply |
| Gas |
Mains Supply |
| Water |
Mains Supply |
| Sewerage |
Unknown |
| Broadband |
Unknown |
| Telephone |
Landline |
| Other Items |
Description |
| Heating |
Gas Central Heating |
| Garden/Outside Space |
Yes |
| Parking |
Yes |
| Garage |
No |
| Broadband Coverage |
Highest Available Download Speed |
Highest Available Upload Speed |
| Standard |
6 Mbps |
0.7 Mbps |
| Superfast |
53 Mbps |
10 Mbps |
| Ultrafast |
1000 Mbps |
1000 Mbps |
| Mobile Coverage |
Indoor Voice |
Indoor Data |
Outdoor Voice |
Outdoor Data |
| EE |
Enhanced |
Enhanced |
Enhanced |
Enhanced |
| Three |
Enhanced |
Enhanced |
Enhanced |
Enhanced |
| O2 |
Enhanced |
Enhanced |
Enhanced |
Enhanced |
| Vodafone |
Enhanced |
Enhanced |
Enhanced |
Enhanced |
Broadband and Mobile coverage information supplied by Ofcom.