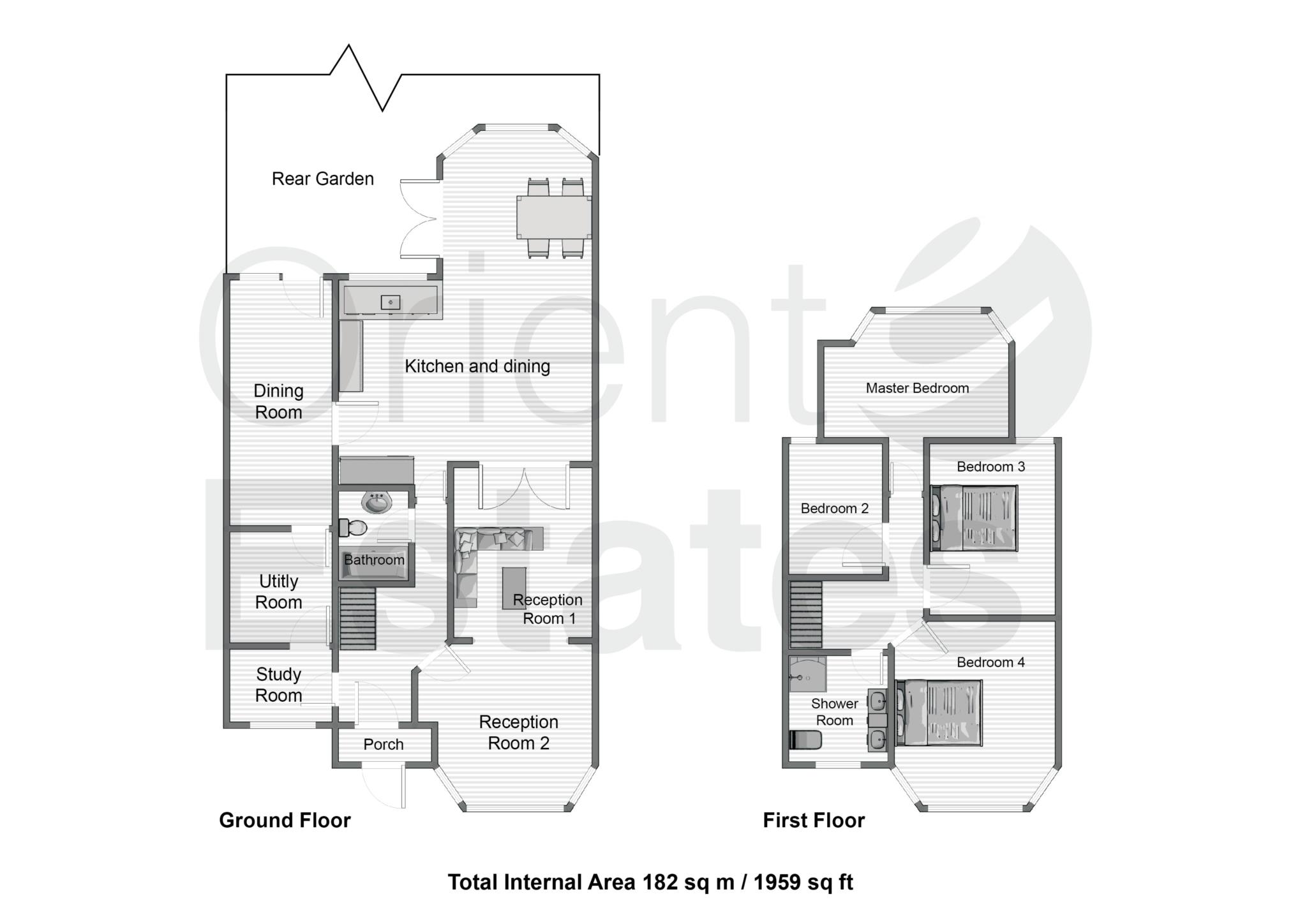- Detached House
- Four Double Bedrooms
- Three Reception Rooms
- Fantastic Views Over Gladstone Park
- Off Street Parking
- Chain Free
- Sole Agency
Orient Estates are pleased to present this stunning bright and spacious detached family home. Benefiting from two reception rooms, a large kitchen / dinner, four double bedrooms, off street parking for several vehicles. Overlooking the magnificent Gladstone Park, close to Cricklewood Station (Thameslink) offering excellent transport in and out of the capital, as well as excellent bus routes available on the A5. Offered chain free
Porch - 2'7" (0.79m) x 7'4" (2.24m)
Study Room - 8'0" (2.44m) x 5'9" (1.75m)
Utility Room - 8'9" (2.67m) x 7'11" (2.41m)
Dining Room - 19'4" (5.89m) x 7'10" (2.39m)
Reception 2 - 12'11" (3.94m) x 11'1" (3.38m)
Reception 1 - 10'11" (3.33m) x 13'4" (4.06m)
Shower Room - 7'9" (2.36m) x 6'7" (2.01m)
Master Bedroom - 15'1" (4.6m) x 9'9" (2.97m)
Bedroom 2 - 8'10" (2.69m) x 10'3" (3.12m)
Bedroom 3 - 13'6" (4.11m) x 10'4" (3.15m)
Bedroom 4 - 12'8" (3.86m) x 14'6" (4.42m)
Rear Garden - 29'7" (9.02m) x 27'5" (8.36m)
Council Tax
Brent City Council, Band F
Notice
Please note we have not tested any apparatus, fixtures, fittings, or services. Interested parties must undertake their own investigation into the working order of these items. All measurements are approximate and photographs provided for guidance only.

| Utility |
Supply Type |
| Electric |
Mains Supply |
| Gas |
Mains Supply |
| Water |
Mains Supply |
| Sewerage |
None |
| Broadband |
None |
| Telephone |
Landline |
| Other Items |
Description |
| Heating |
Gas Central Heating |
| Garden/Outside Space |
Yes |
| Parking |
Yes |
| Garage |
No |
| Broadband Coverage |
Highest Available Download Speed |
Highest Available Upload Speed |
| Standard |
11 Mbps |
1 Mbps |
| Superfast |
67 Mbps |
16 Mbps |
| Ultrafast |
1000 Mbps |
100 Mbps |
| Mobile Coverage |
Indoor Voice |
Indoor Data |
Outdoor Voice |
Outdoor Data |
| EE |
Likely |
Likely |
Enhanced |
Enhanced |
| Three |
Likely |
Likely |
Enhanced |
Enhanced |
| O2 |
Enhanced |
Enhanced |
Enhanced |
Enhanced |
| Vodafone |
Enhanced |
Enhanced |
Enhanced |
Enhanced |
Broadband and Mobile coverage information supplied by Ofcom.